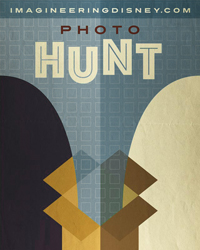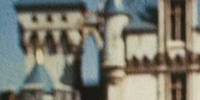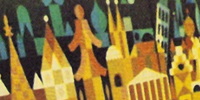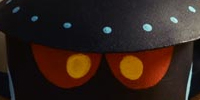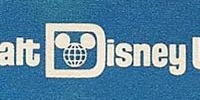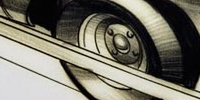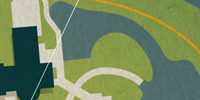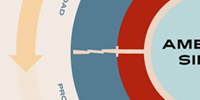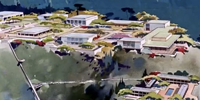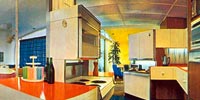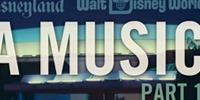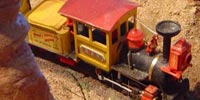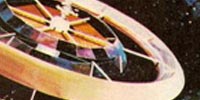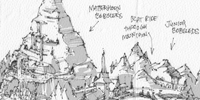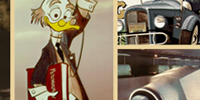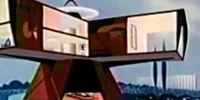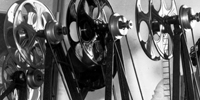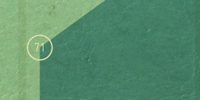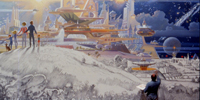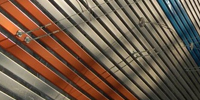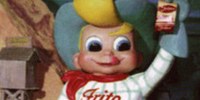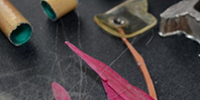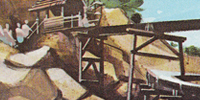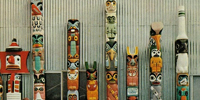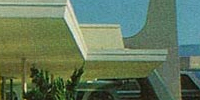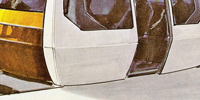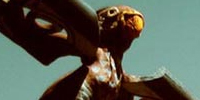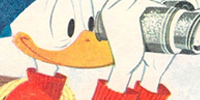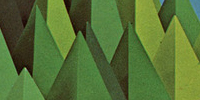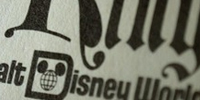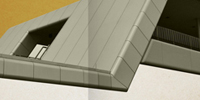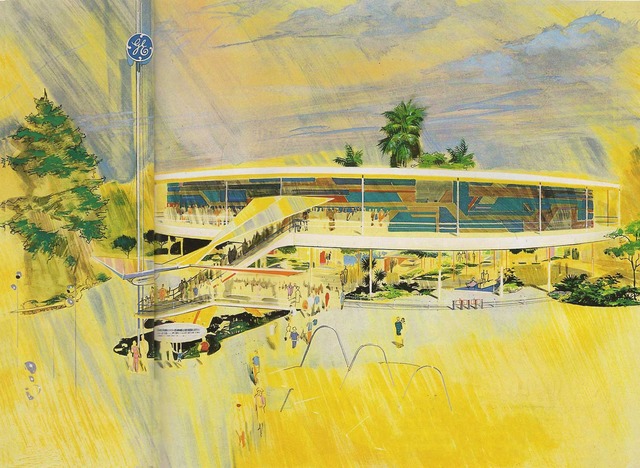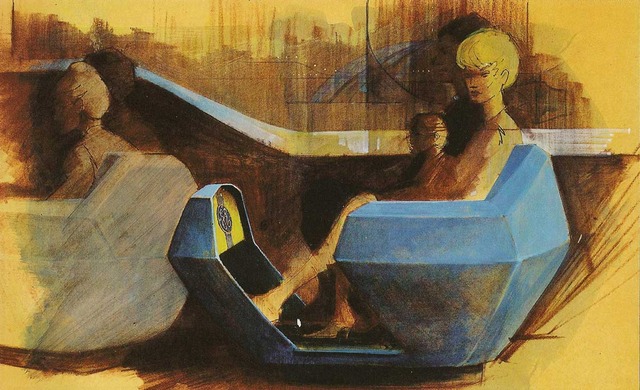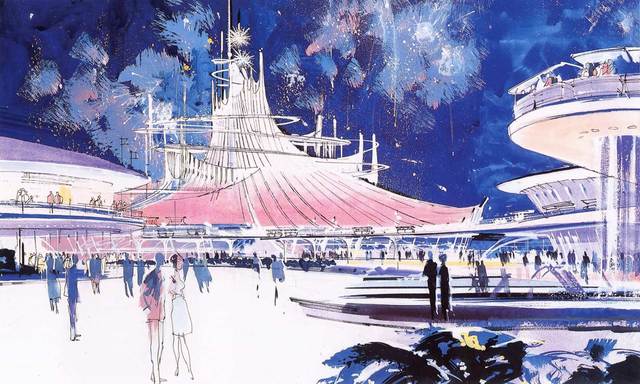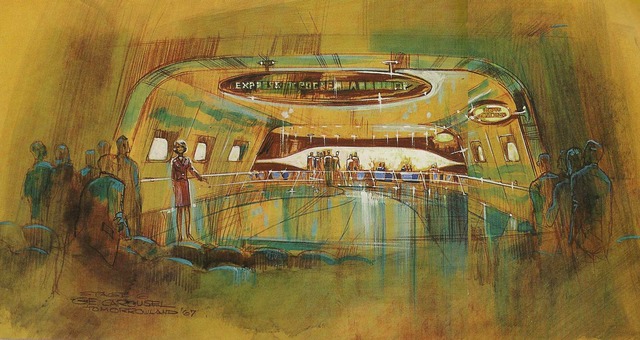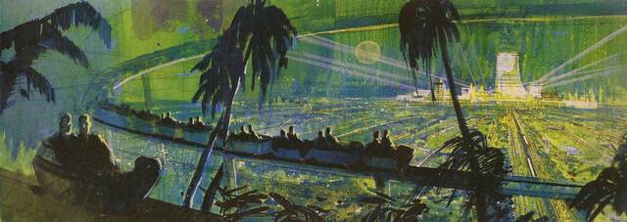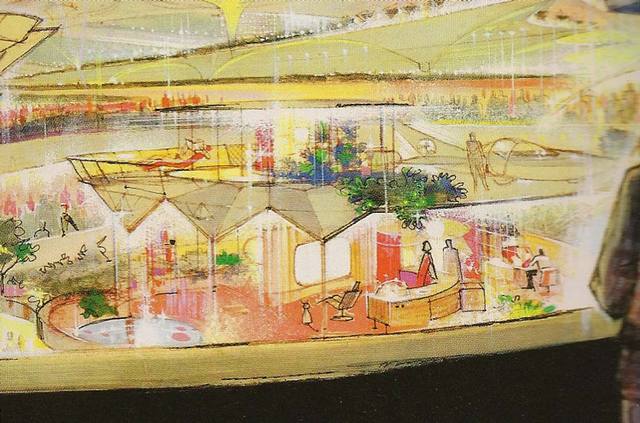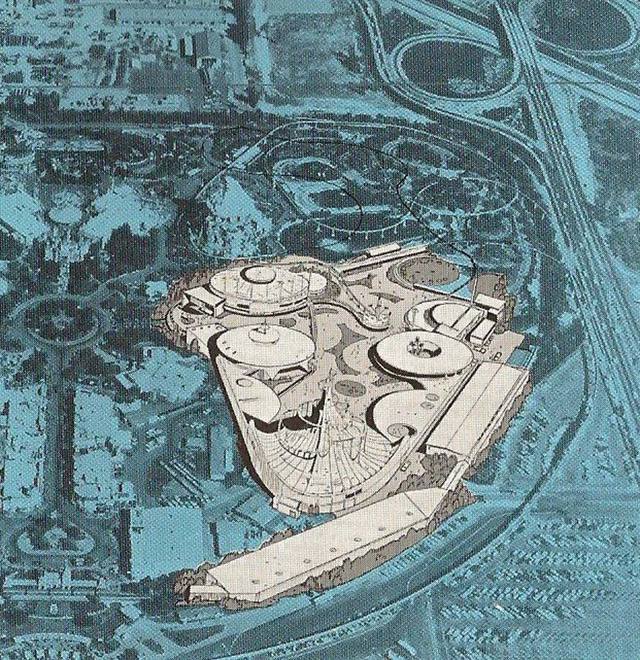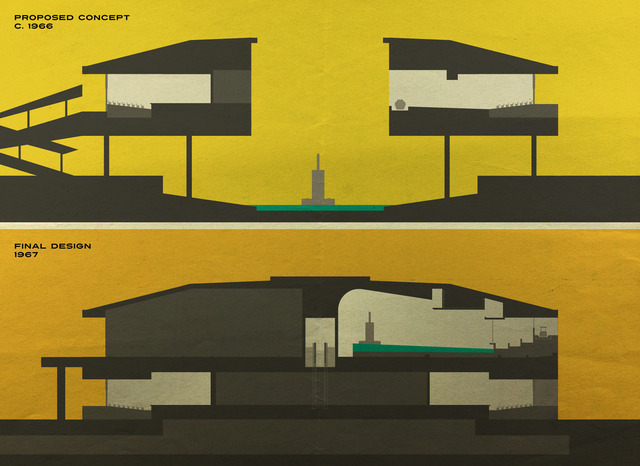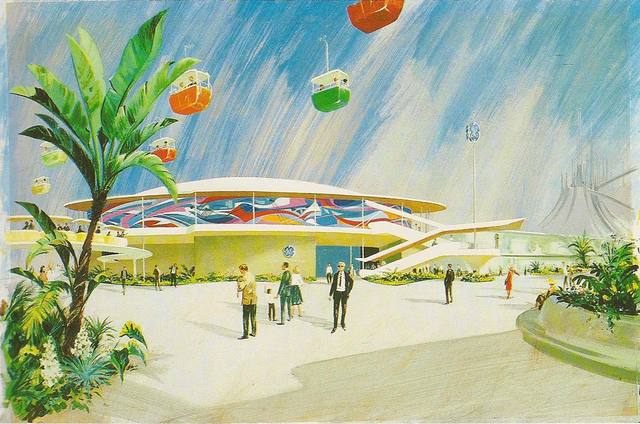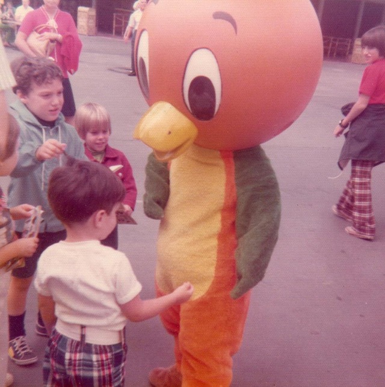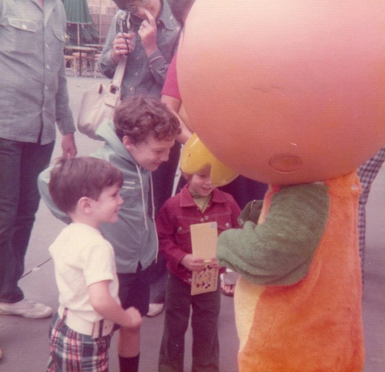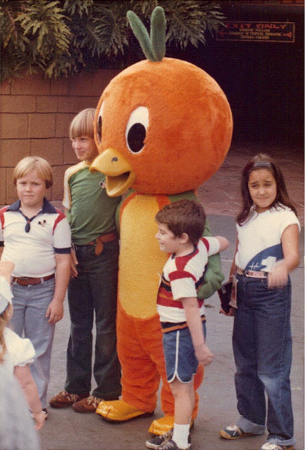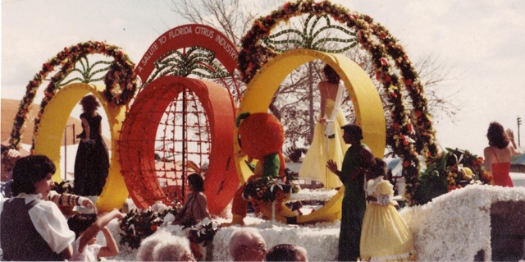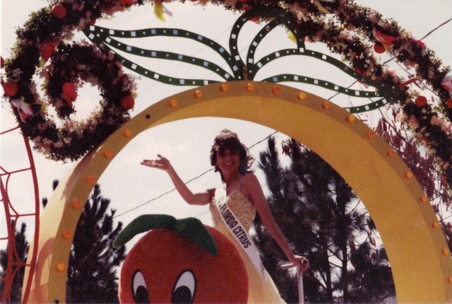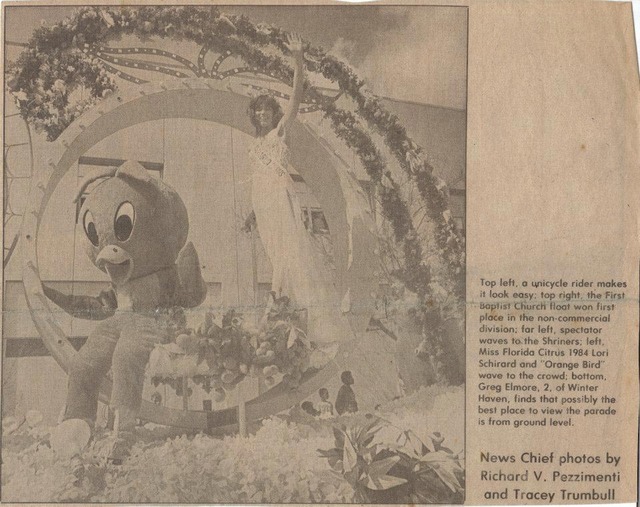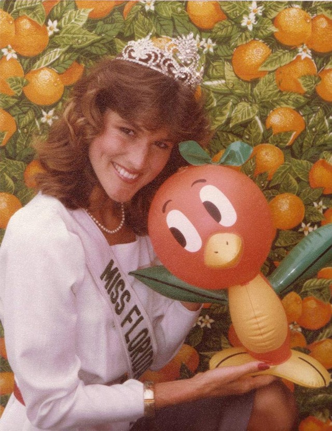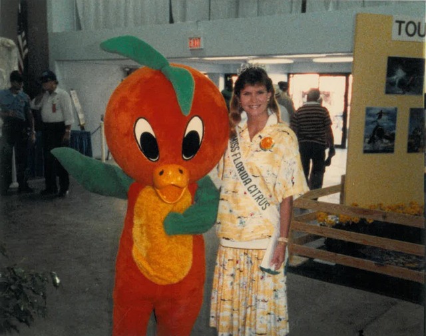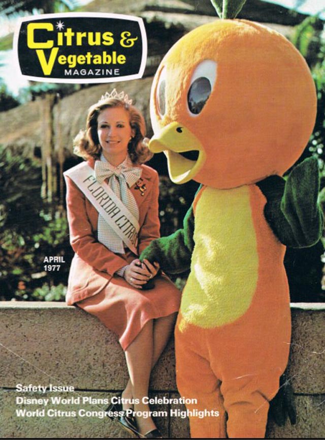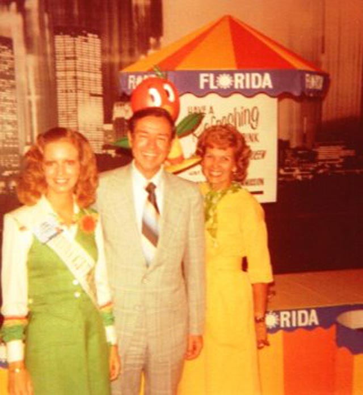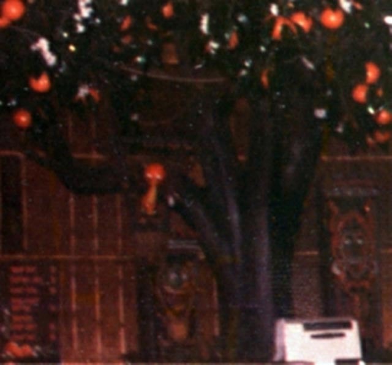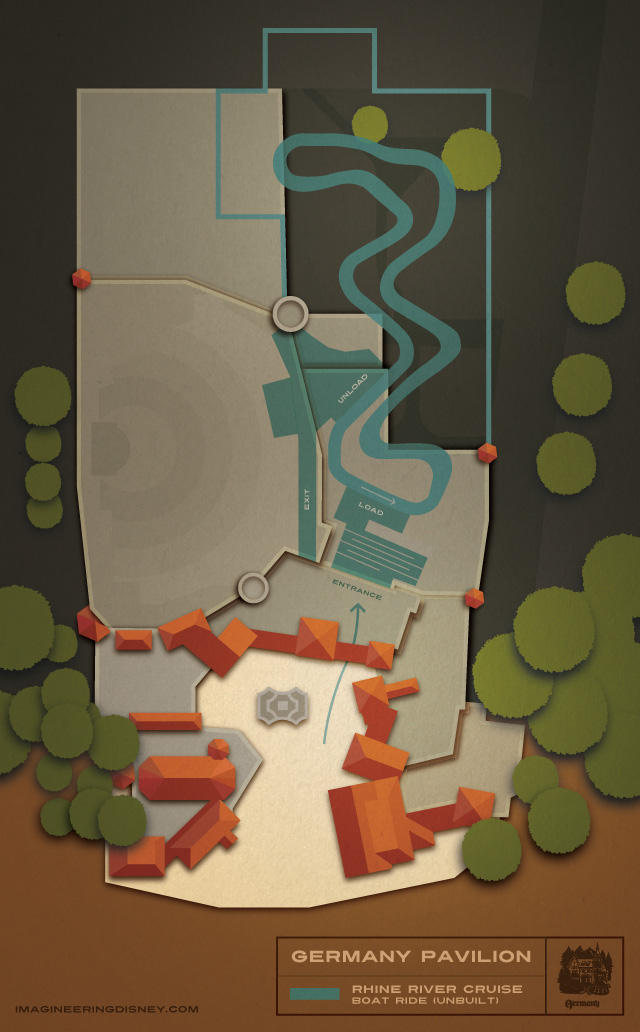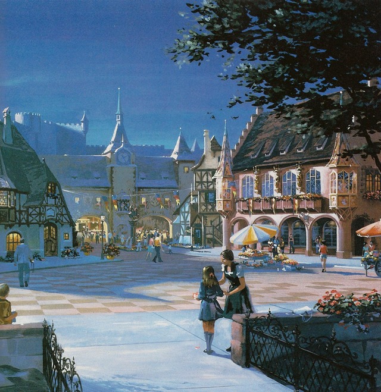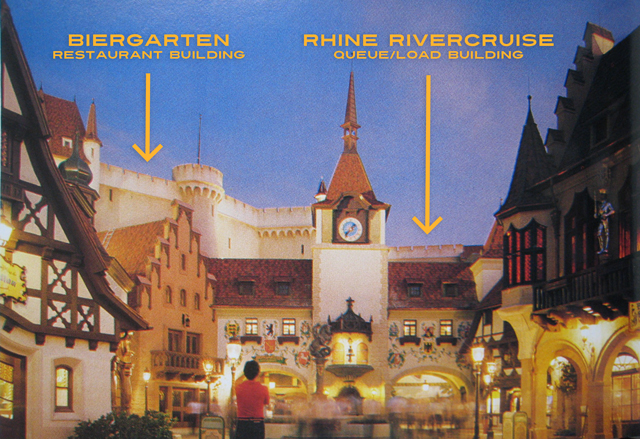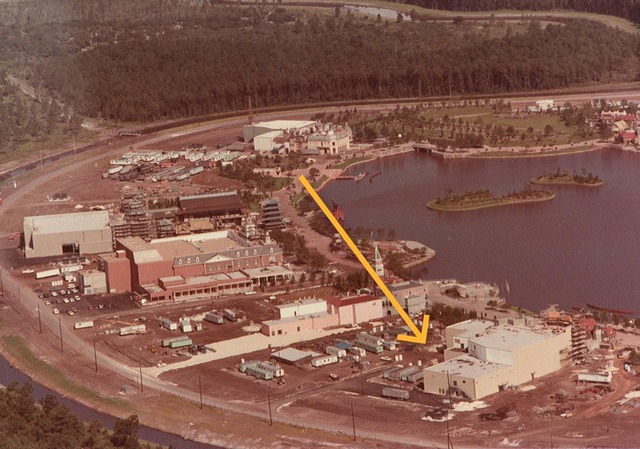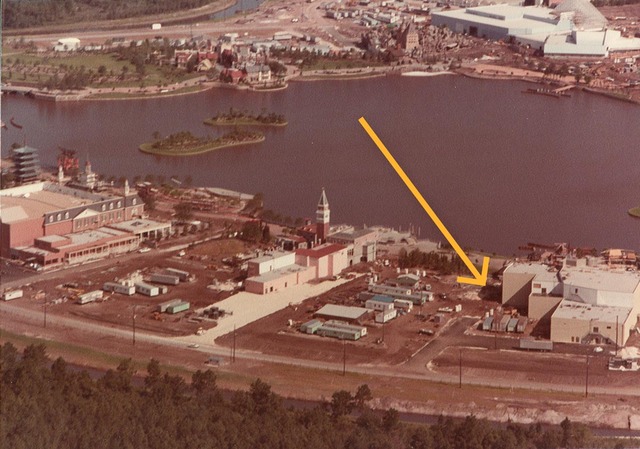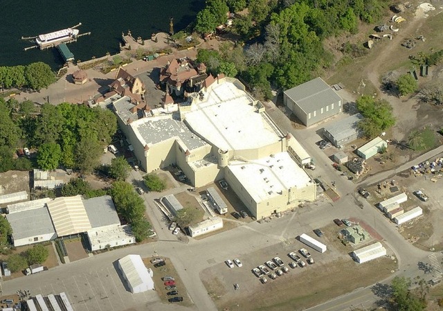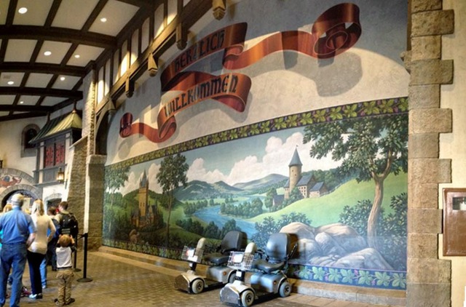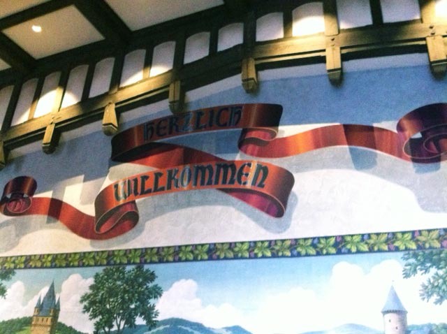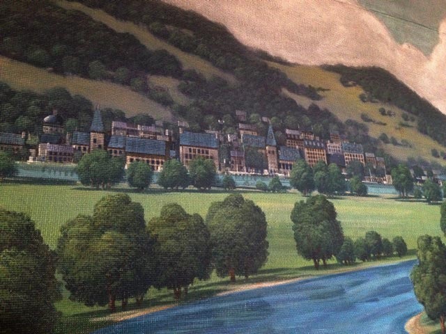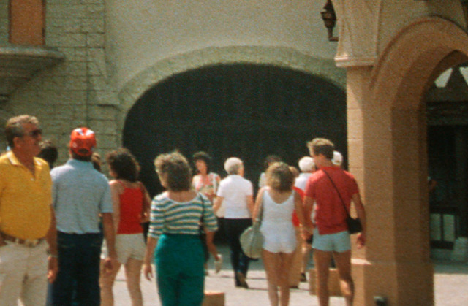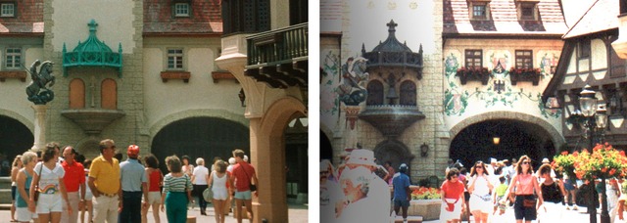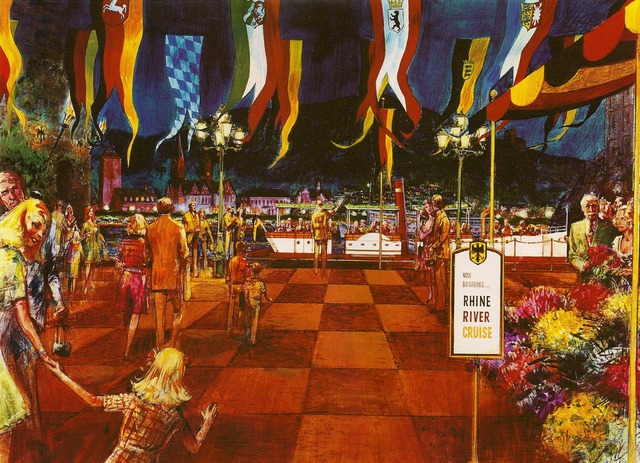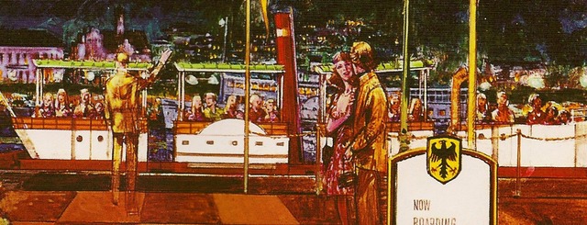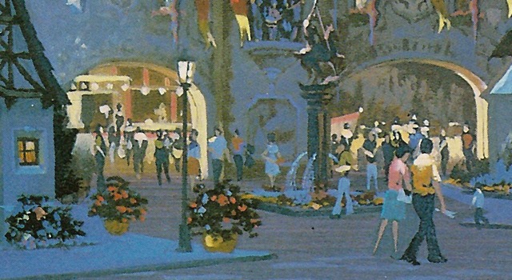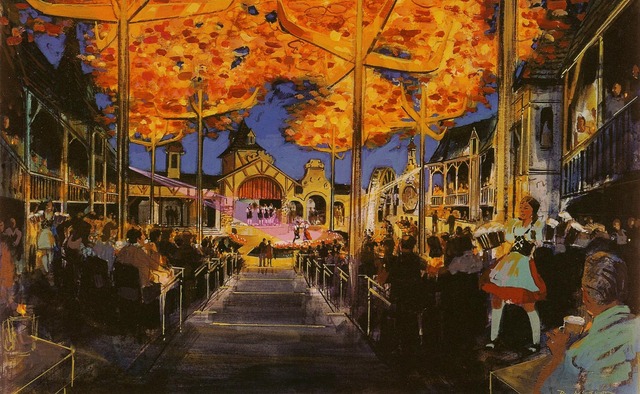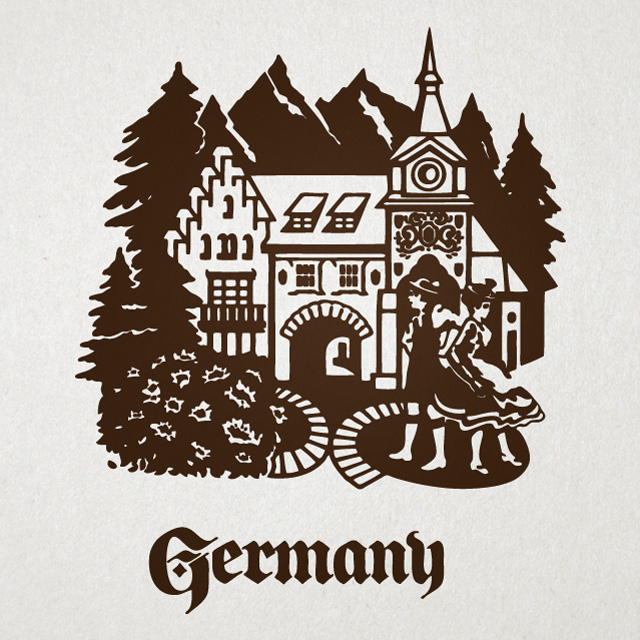Tomorrowland '67 [Part 4]
 Mitch
Mitch In Part 3 we explored little-known details about the Carousel of Progress at Disneyland and its upper-level Progress City. Now we turn back the clock even further to a time when the Carousel of Progress was going to have an OMNIMOVER RIDE! This wonderful concept has been right under our noses for years yet we never hear anyone talking about it. Let's gather some concept art and make sense of this great idea.
After the success of the Carousel of Progress at the World's Fair, Disney pitched a concept to General Electric that included a ride system similar to the system later built for EPCOT Center's Spaceship Earth. The vehicles were to be called "G.E.M.s" or "General Electric Mobiles" (above). How would an entire ride system have fit into the Carousel Theater?
Take a look at the first image in this post and next image below. We've seen these pieces of concept art in various books over the years. The image below has been on display on Main Street at Disneyland for the last few years. But have you ever noticed how the lower level of the Carousel of Progress building is without walls? It's an open-air architecture. The rotating Carousel Theater appears to be on the upper level. Yep, that was the plan.
Disney planned for a switchback ramp on the exterior of the building, much like the one at World's Fair. Guests would have walked from ground-level up to an upper-level queue before boarding the attraction. Audience members would have exited their theater seats after Act 4, then entered a boarding area in front of them.
The following concept art by John Hench has always intrigued and fascinated me. I have often heard and read that this piece represents the speedramp that was built for Tomorrowland '67. You know, the ramp that took the audience from the lower level to the upper level of the building. It's often assumed that the vehicles in the rendering were Peoplemovers. The vehicles are actually "G.E.M.s" and this all takes place on the upper level of the building.
From the upper level, the ride vehicles would have taken passengers on a slow downward spiral towards a Progress City model, as seen in the next piece of concept art. The model city would have been below the Carousel Theater. In fact, it would have been well below the upper level. The center of the model would have been at basement level.
FUN FACT: A basement of sorts was built under the Carousel of Progress building (now the Innoventions building) and is still there today. I would often enter this basement area from a staircase backstage on the far east side of the building not far from the men's locker room. The locker room was on the back side of the Grand Canyon Diorama. A long basement hallway would lead to the Alpine Gardens (now Pixie Hollow) near the Matterhorn. The basement area and hallway look a lot like Magic Kingdom's Utilidors.
The following artwork is a detail from a broader Hench rendering of the General Electric Pavilion at the 1964-65 New York World's Fair. The concept of the zig-zag roofs over various full-scale (or almost full-scale) show scenes was to be included in the omnimover attraction at Disneyland. Not only would guests have traveled closer and closer to the scale Progress City model, they would have experienced up-close views of G.E.-living at its best.
Show elements would have been similar to G.E.'s "Medallion City" exhibit in their World's Fair Pavilion.
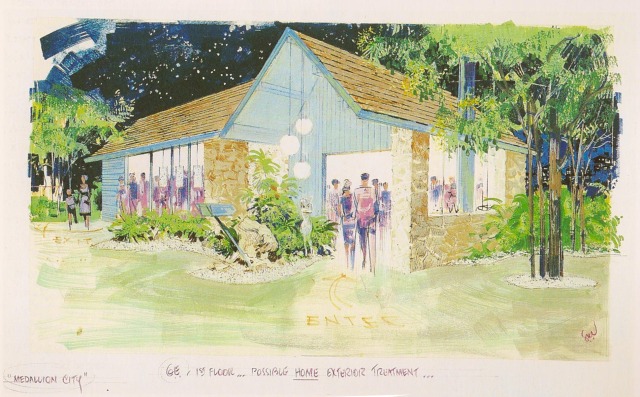
We learn something interesting about the proposed G.E.-sponsored building in the next image, courtesy of the great Tomorrowlounge 67 website. The building was to have an open center, like a donut. This would explain the palm trees in the images 1 and 5 of this post. Would the model city in the center of the donut have been exposed to rain and other weather? Perhaps the model city was protected. Perhaps it was gradually revealed to ride passengers and not visible from the boarding area. I can't be certain.
Another interesting thing we learn from this next piece is that a different People Mover track layout was planned. See how it doesn't stretch down the middle avenue from the rocket tower towards the entrance of the land? Sort of like Magic Kingdom's Peoplemover layout. Also, it appears to travel all the way over towards what is now the Storybook Land queue.
Here I've prepared a set of cross sections representing both the proposed attraction and the attraction that was actually built.
At some point the idea of an open-air lower level was changed to a walled-in lower level. You'll notice the Carousel of Progress show is still on the upper level. It looks like the Peoplemover track was to exit the north side of the building but look how it comes out of the building on the lower level, unlike the version that was actually built.
Why did this magnificent concept never come to pass? My guess would be... money. Isn't it always money?
There are still plenty of mysteries surrounding this Carousel of Progress/Progress City ride. What was it going to be called? What else was it going to include? If you have more information on the subject, please let us know. Email us at Imagineering.Disney@gmail.com.
Related posts:
Tomorrowland '67 [Part 1]
Tomorrowland '67 [Part 2]
Tomorrowland '67 [Part 3]
1967 "New Tomorrowland" Broadcast
America Sings
THEN AND NOW: 1964-65 New York World's Fair
Carousel of Progress Like You’ve Never Seen It


